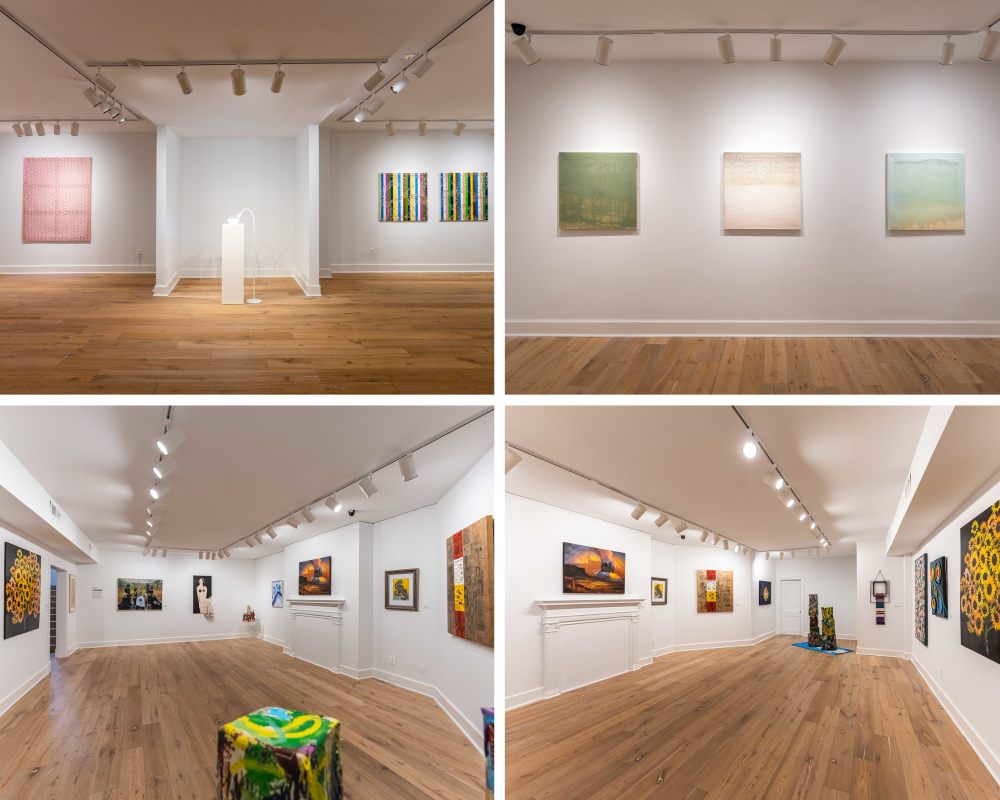ABOUT US

□ Galleries A, B and C
ㅇ Name: Gallery A, Gallery B, Gallery C
ㅇ Location: 2nd floor
ㅇ Scale: 147.34㎡ (44.6 평)
- Area of Gallery A: (W)5.73m×(L)10.86m×(H)2.74m
- Area of Gallery B: 48㎡×(H)2.6~2.8m
*Note: It is difficult to indicate the horizontal and vertical dimensions due to the irregular shape of the plane, such as curves.
- Area of Gallery C: (W)4.87m×(L)7.62m×(H)2.74m
- Equipment entrance: (Gallery A and B) (W) 1.2m× (H) 2.05m, (Gallery C) (W) 0.96m× (H) 1.9m
* Entrance for loading and unloading 2.7m×2.7m, Main Entrance 1.2m×2.1m
ㅇ Wall Surface
- Color and material : White paint over gypsum board (finished)
- Possibility of additional construction : Not possible
- Weight limit of the installation : Approx. 10 kg
ㅇ Ceiling
- Color and material : White paint on gypsum board (finish)
- Installation structure : Yes
- Weight limit of installation work : Approx. 5 kg
ㅇ Contact : +1-202-939-5688 / culturedc@mofa.go.kr
